2 Summerwind Drive, Glen Head, NY 11545
| Listing ID |
11245795 |
|
|
|
| Property Type |
Residential |
|
|
|
| County |
Nassau |
|
|
|
| Township |
Oyster Bay |
|
|
|
| School |
Locust Valley |
|
|
|
|
| Total Tax |
$30,433 |
|
|
|
| Tax ID |
2429-16-A-00-0980-0 |
|
|
|
| FEMA Flood Map |
fema.gov/portal |
|
|
|
| Year Built |
1981 |
|
|
|
| |
|
|
|
|
|
This stunning contemporary home, newly renovated with meticulous attention to detail, is a testament to modern elegance and design. The home boasts five spacious bedrooms, each one a peaceful retreat with ample closet space. The master suite is a true sanctuary, featuring a private sauna and a luxurious en-suite bathroom with a soaking tub and a separate glass-enclosed shower. The kitchen is a chef's dream, equipped with state-of-the-art stainless steel appliances, and a big round table for casual dining. It opens up to a formal dining area, making it perfect for entertaining. Stepping outside, the property continues to impress with its resort-like amenities. The inground pool, set in a beautifully landscaped backyard, offers a refreshing escape on warm summer days. A private tennis court, professionally landscaped, promises hours of enjoyment and exercise. This home in Muttontown village is unique way to host friends, enjoying a quiet evening in, or indulging in outdoor activities in your own backyard, this home has everything you need and more.
|
- 5 Total Bedrooms
- 3 Full Baths
- 1 Half Bath
- 5000 SF
- 2.06 Acres
- 89542 SF Lot
- Built in 1981
- Contemporary Style
- Lower Level: Finished
- Lot Dimensions/Acres: 89542
- Condition: Excellent
- Oven/Range
- Refrigerator
- Dishwasher
- Microwave
- Washer
- Dryer
- Hardwood Flooring
- 11 Rooms
- Entry Foyer
- Family Room
- Den/Office
- Walk-in Closet
- First Floor Primary Bedroom
- 1 Fireplace
- Forced Air
- Natural Gas Fuel
- Central A/C
- Wall/Window A/C
- Basement: Full
- Cooling: Ductless
- Features: First floor bedroom, cathedral ceiling(s), eat-in kitchen, formal dining, living room/dining room combo, master bath, sauna
- Wood Siding
- Attached Garage
- 3 Garage Spaces
- Community Water
- Community Septic
- Pool
- Deck
- Corner
- Shed
- Construction Materials: Frame
- Exterior Features: Sprinkler system
- Pool Features: In ground
- Lot Features: Level, part wooded, near public transit
- Parking Features: Private, Attached, 3 Car Attached, Driveway
- $3,029 Other Tax
- $30,433 Total Tax
|
|
Charles Rutenberg Realty Inc
|
Listing data is deemed reliable but is NOT guaranteed accurate.
|



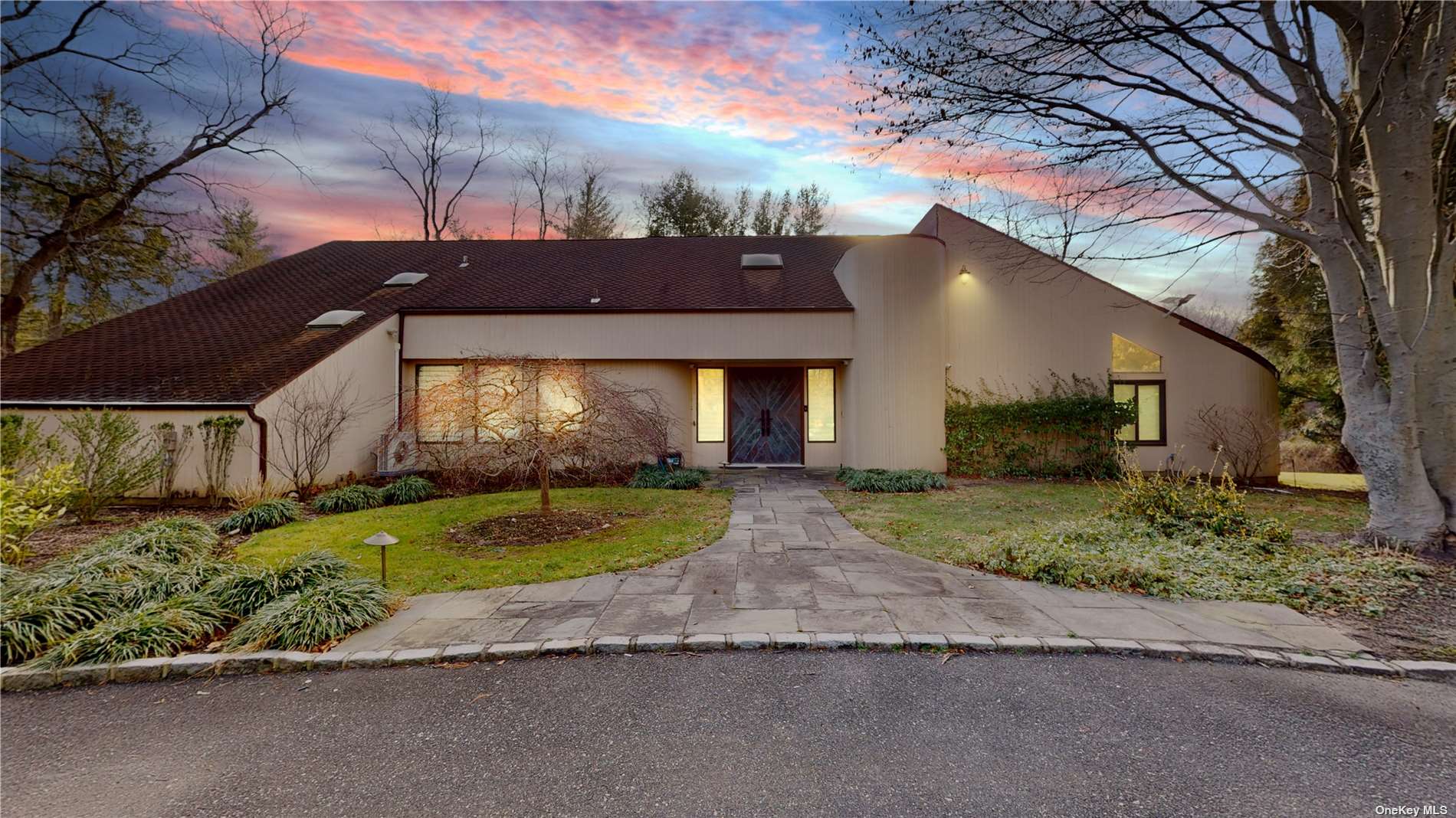


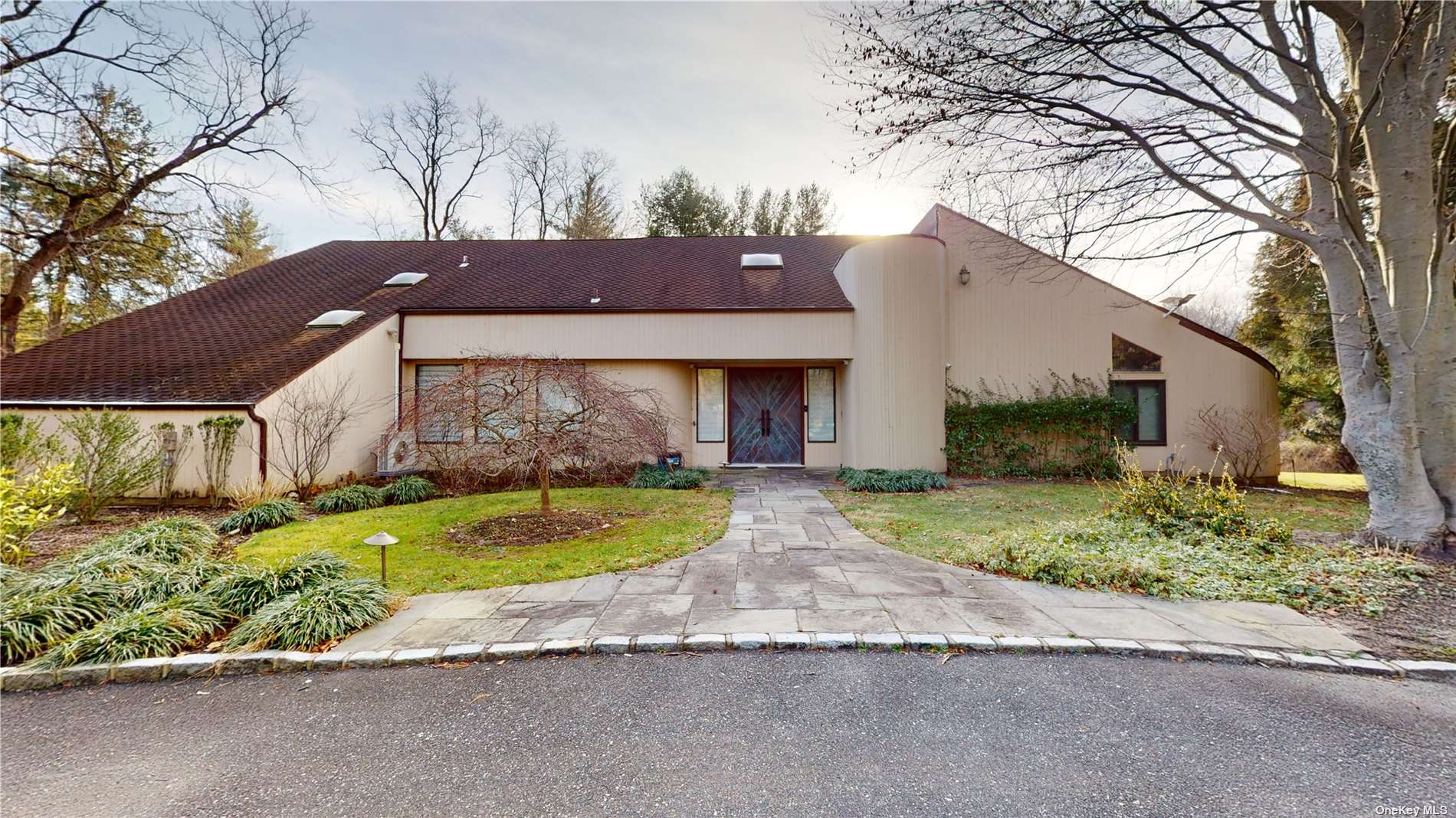 ;
;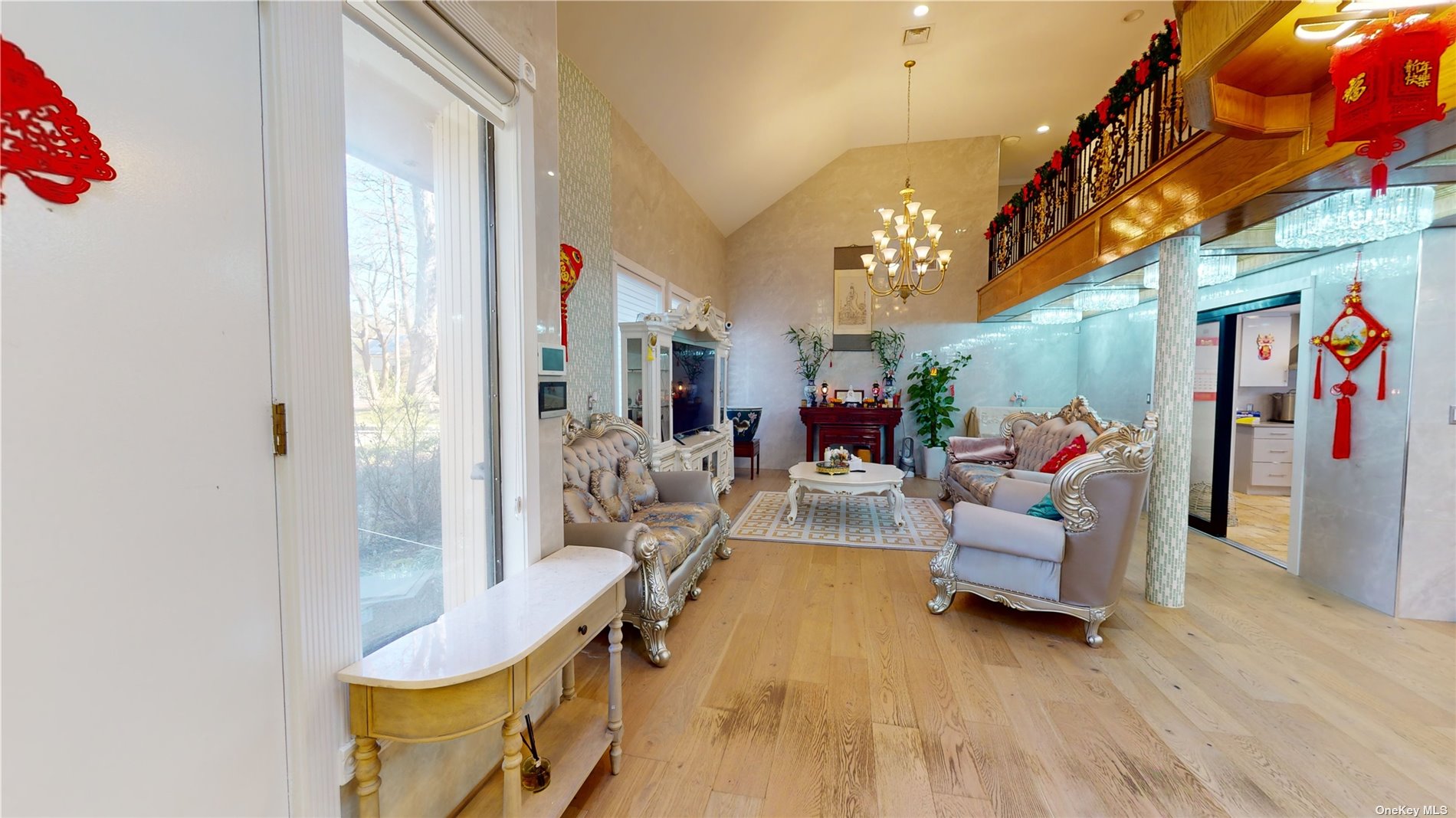 ;
;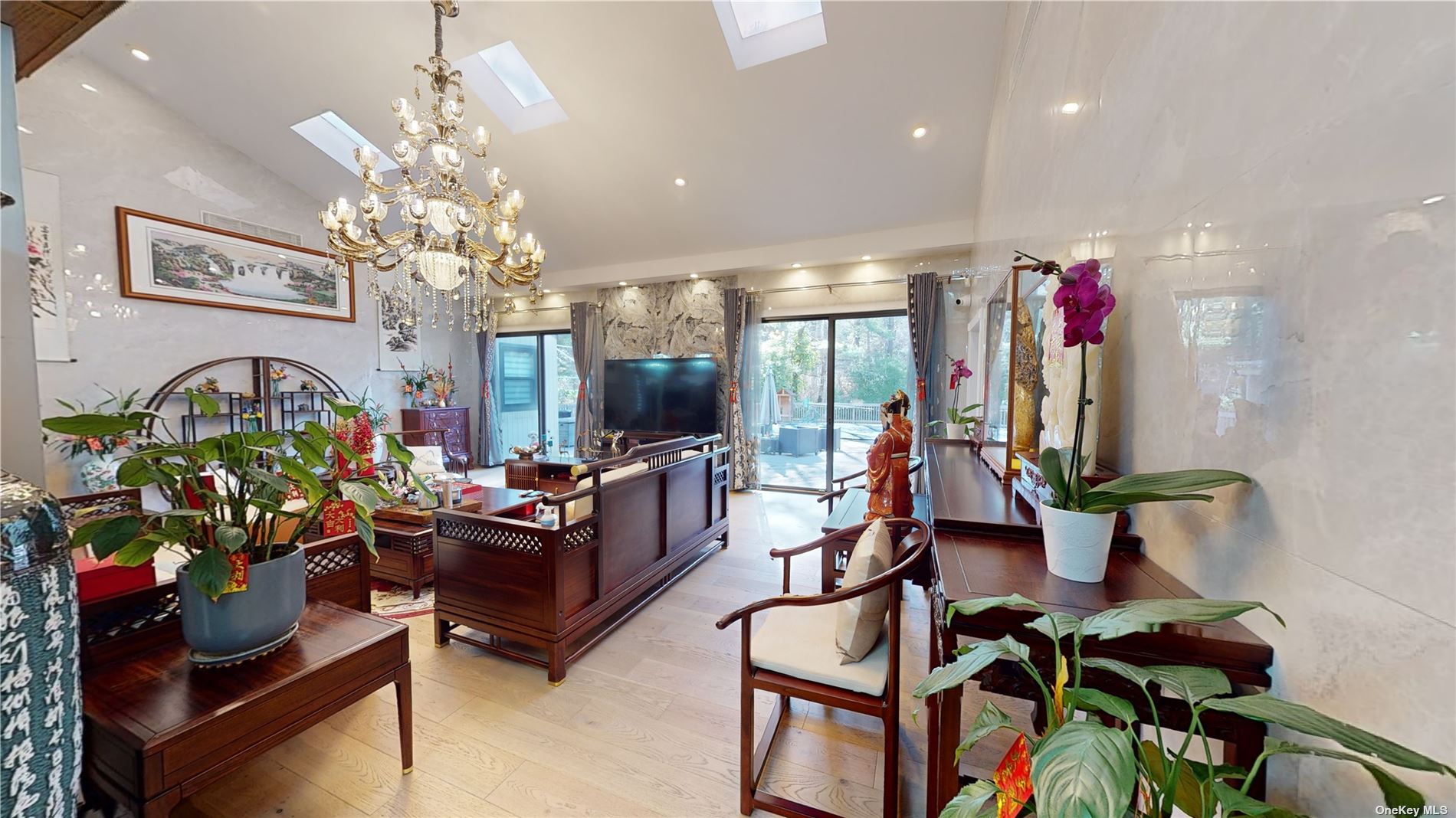 ;
;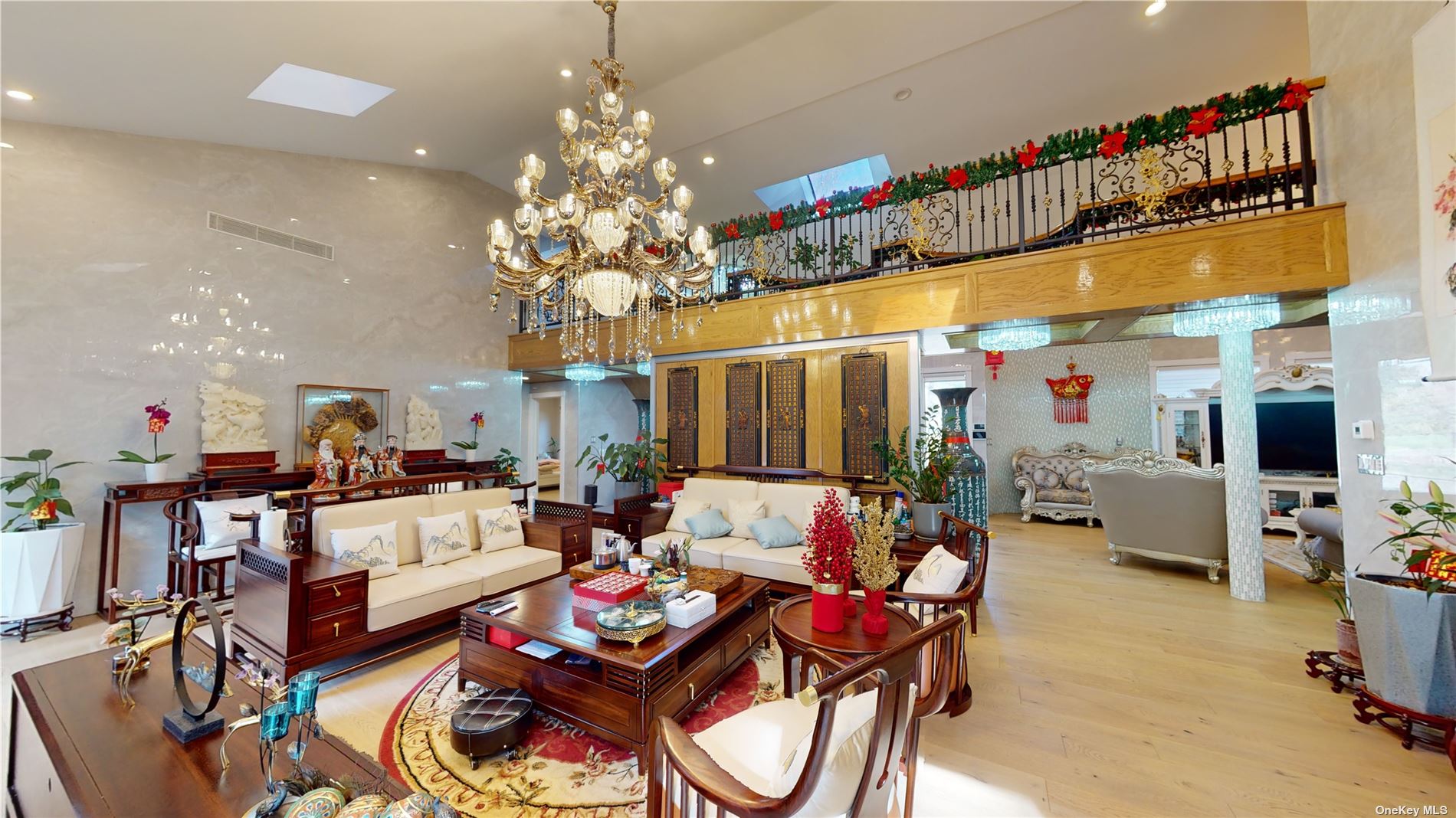 ;
;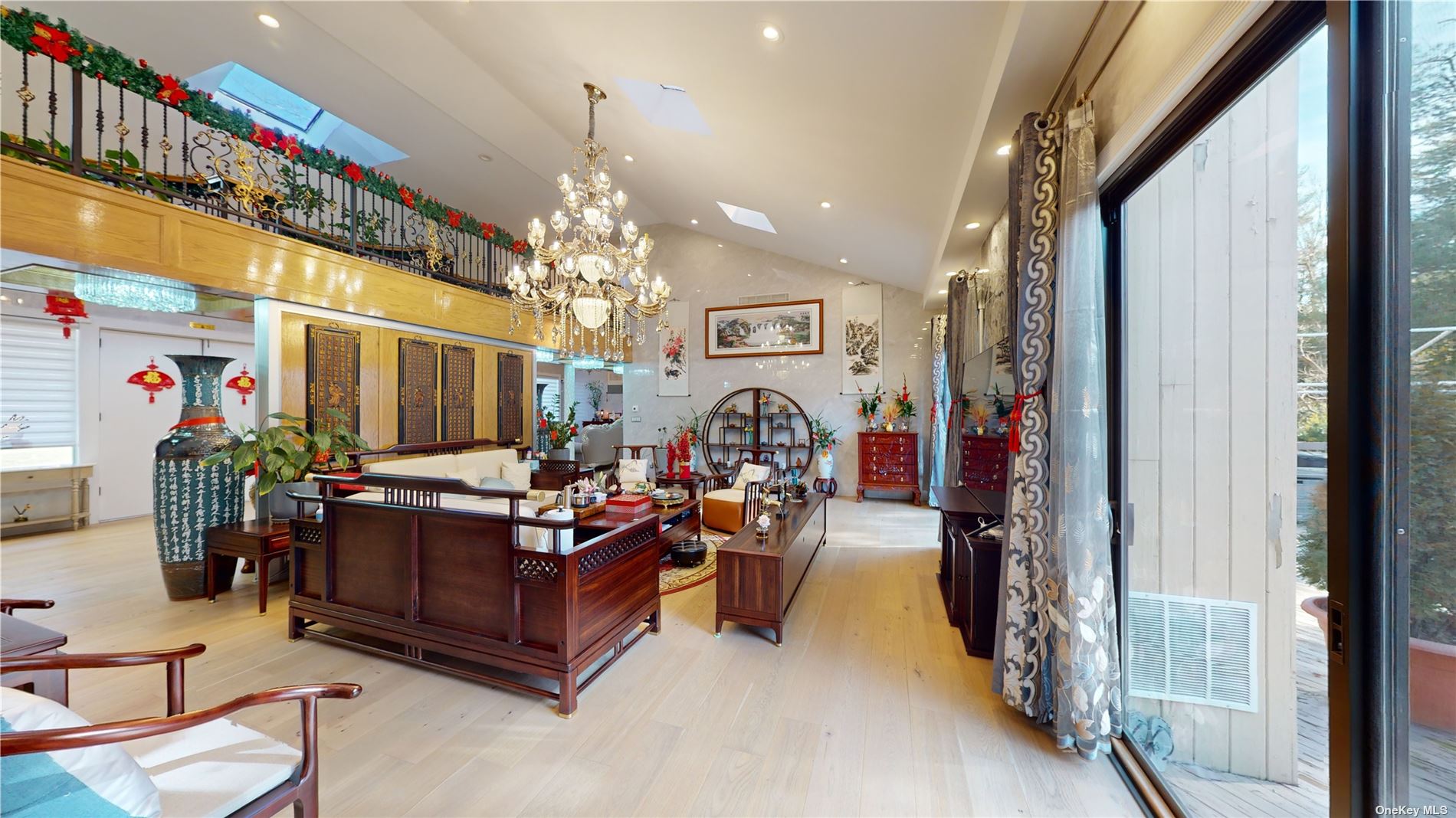 ;
;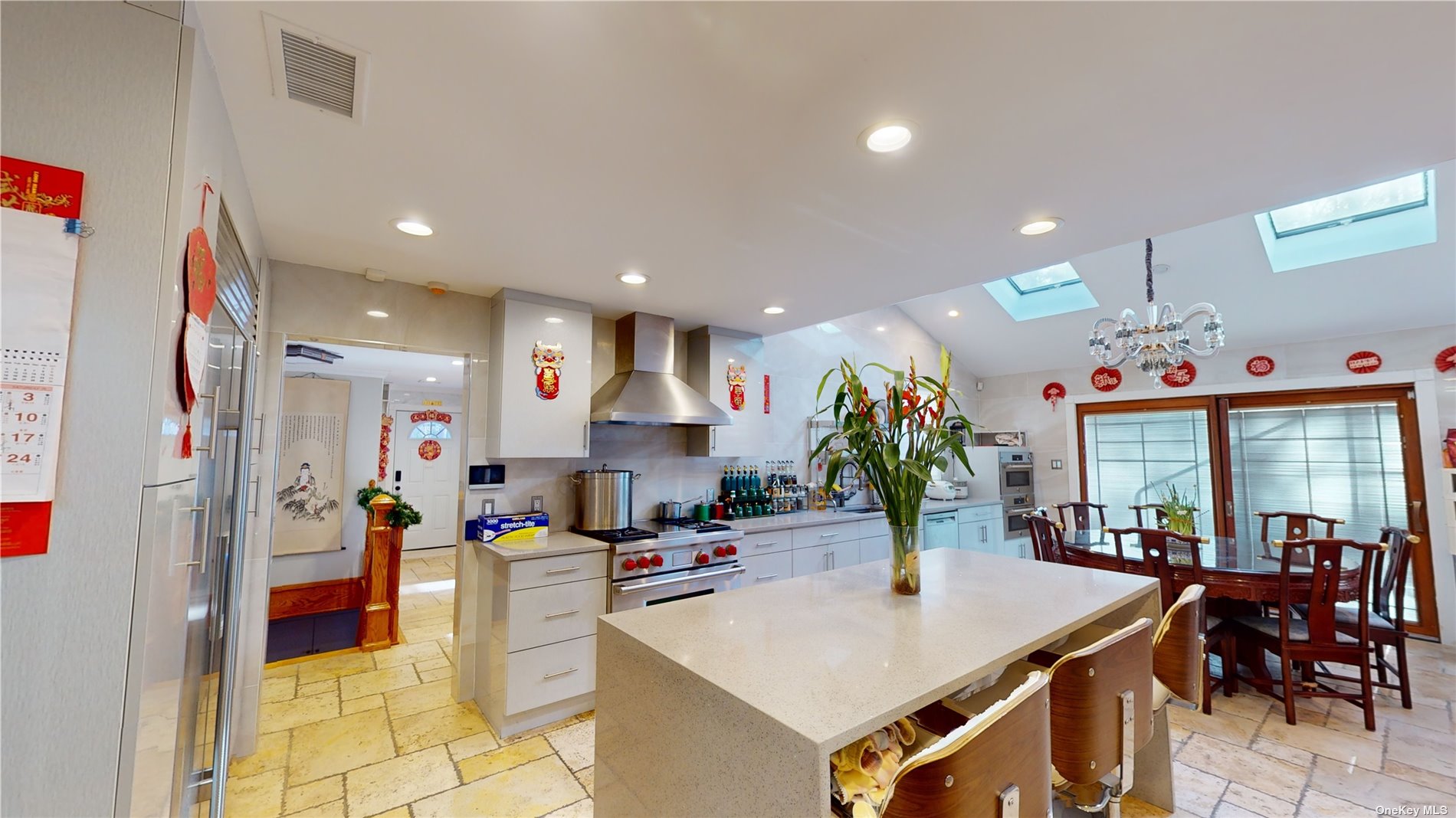 ;
;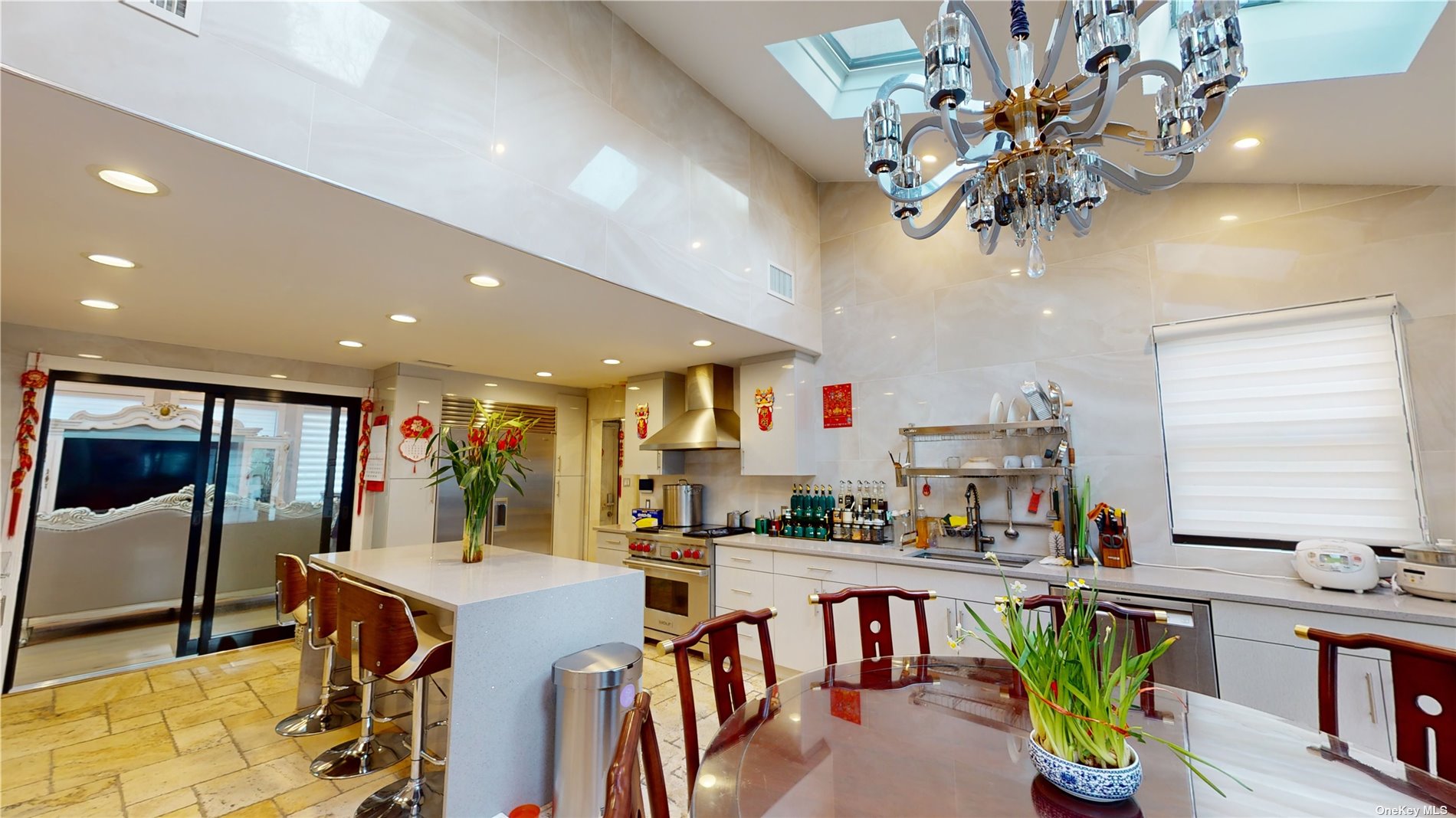 ;
;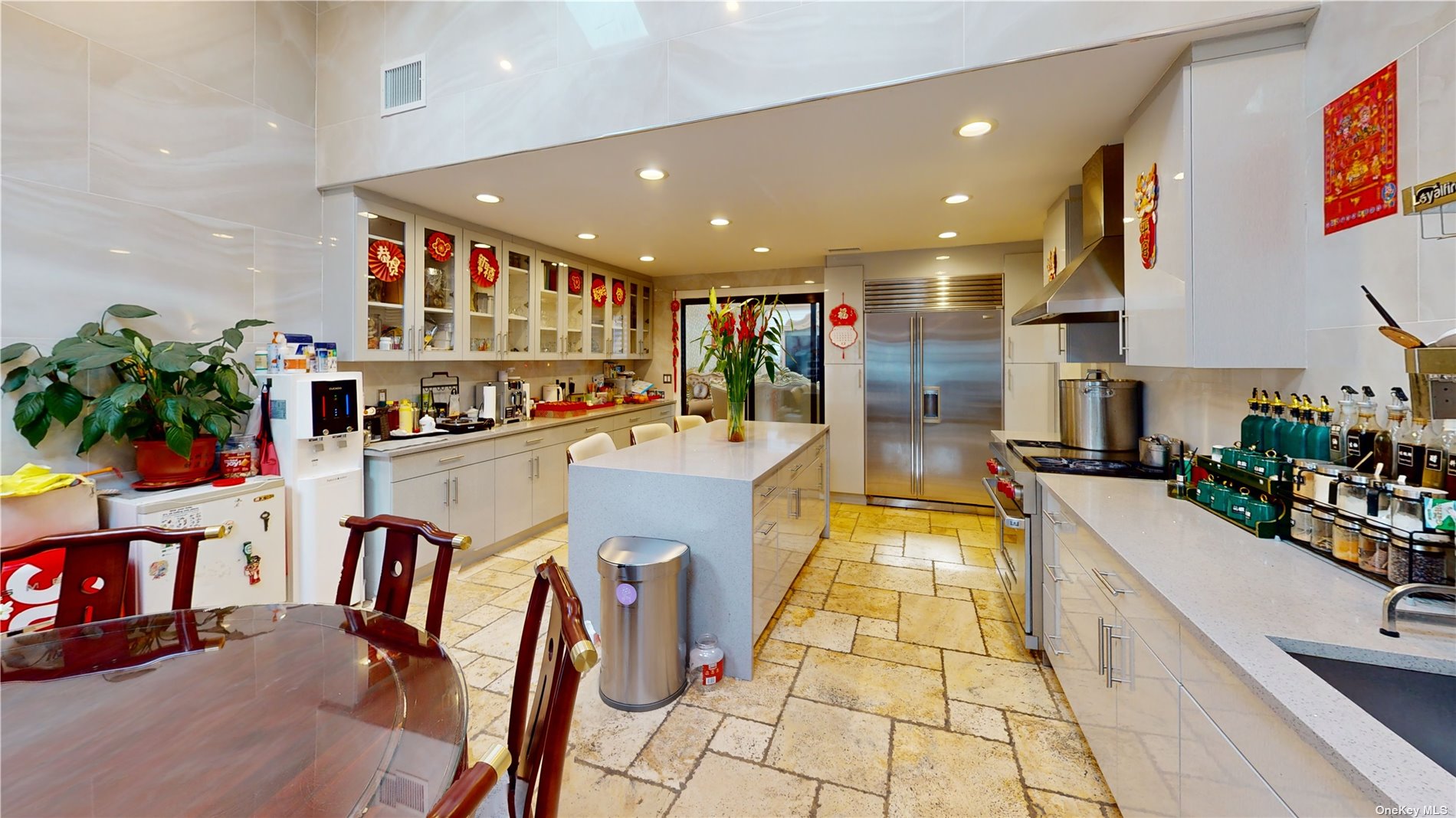 ;
;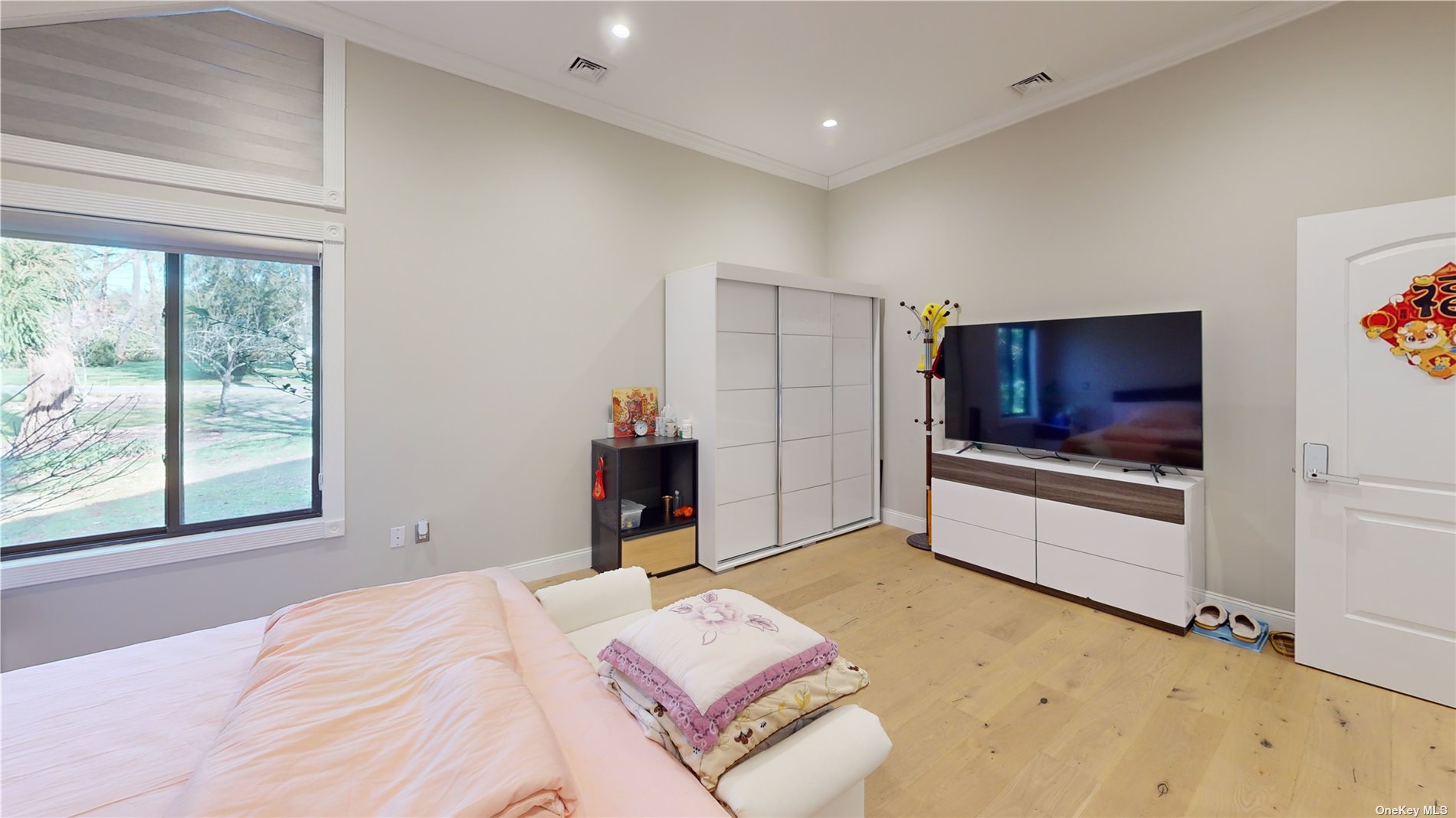 ;
;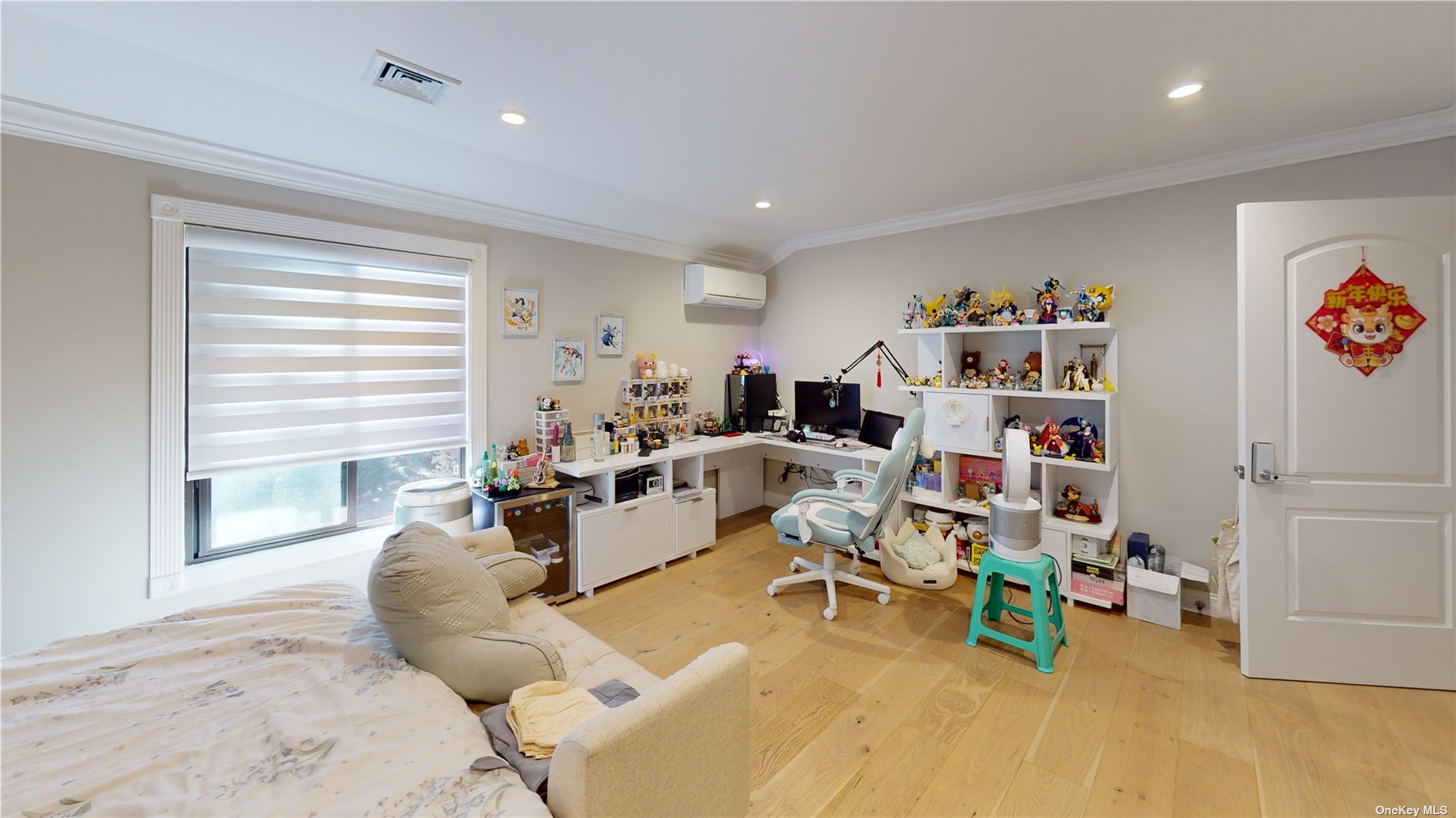 ;
;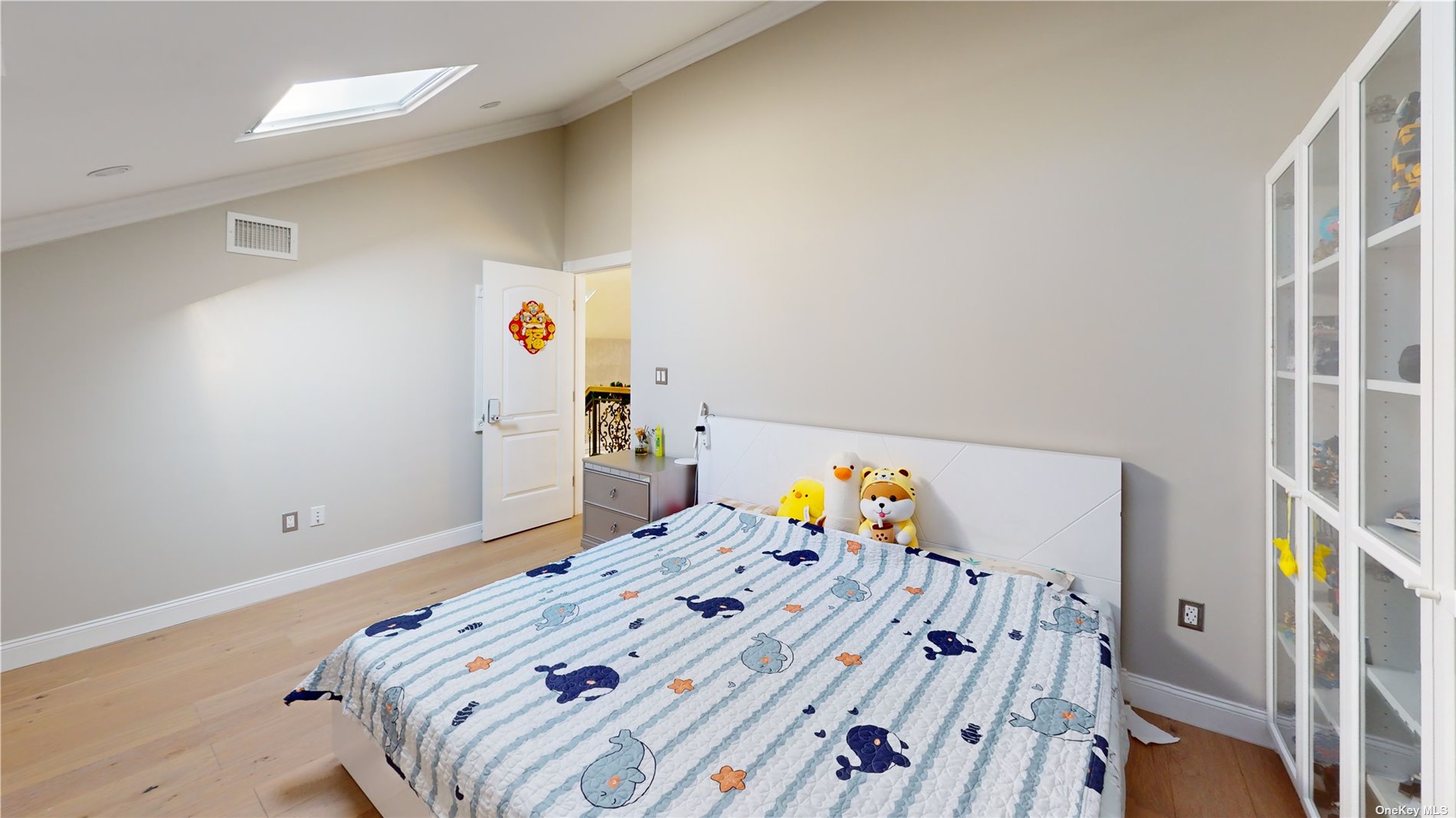 ;
;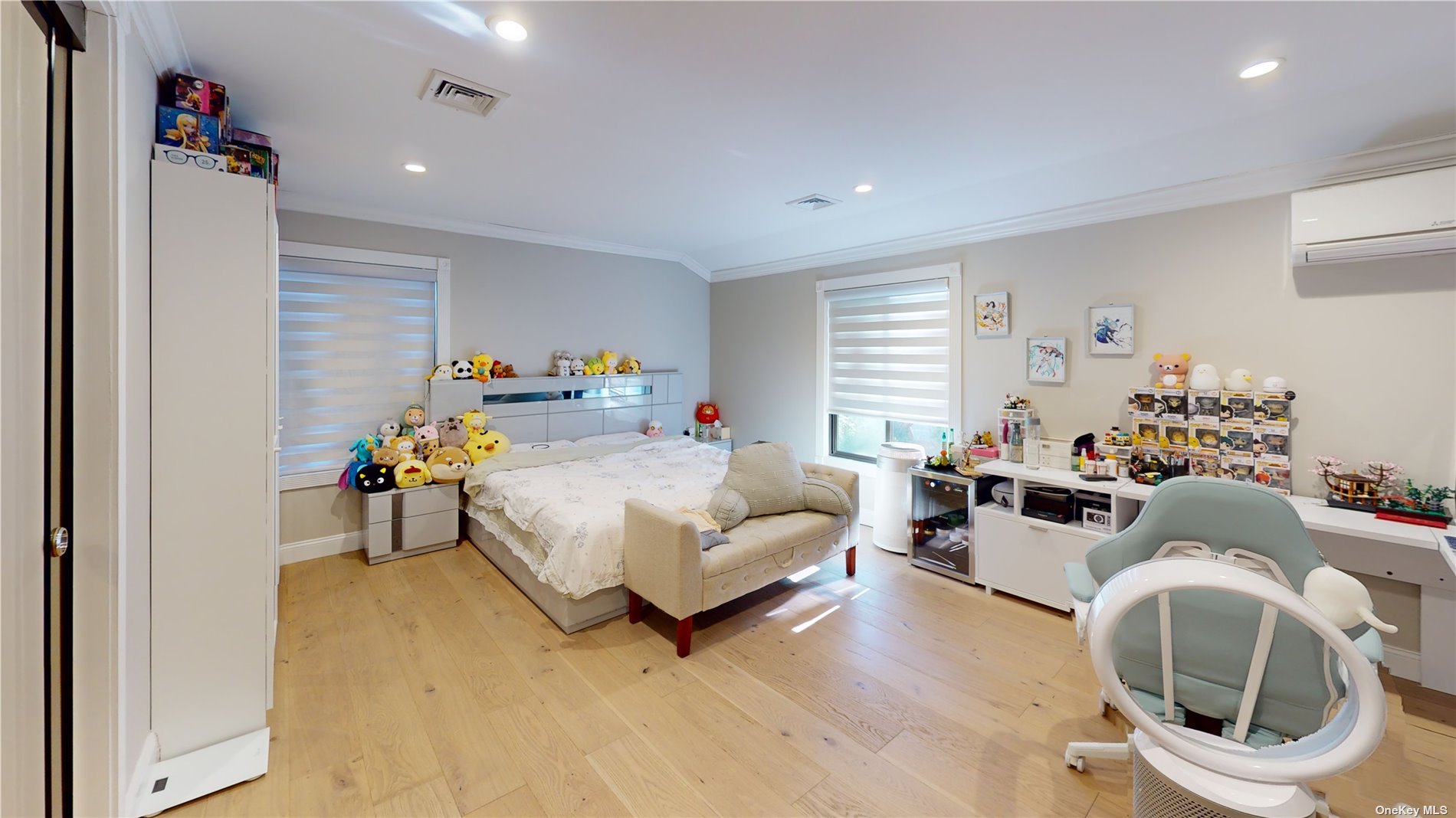 ;
;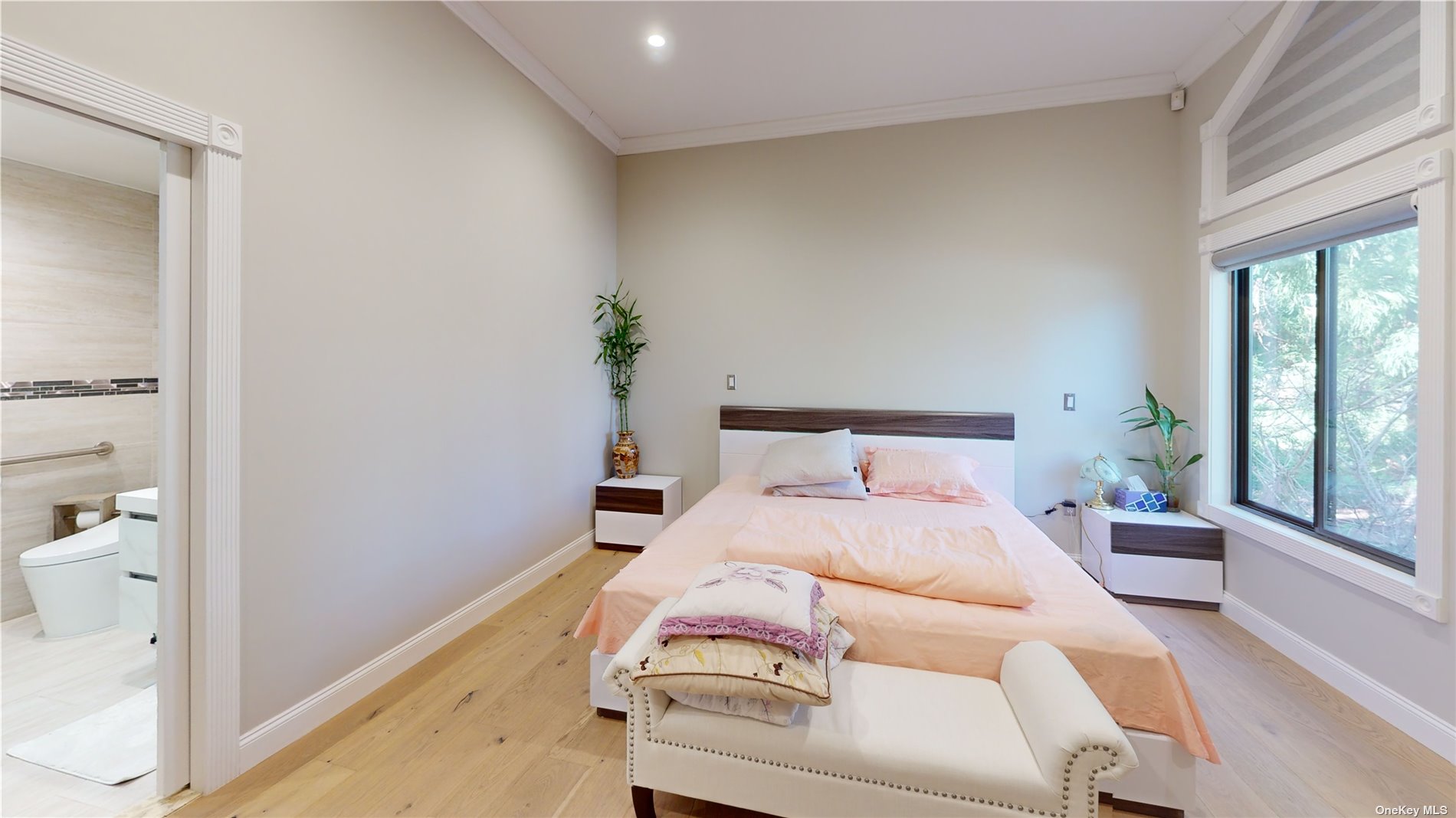 ;
;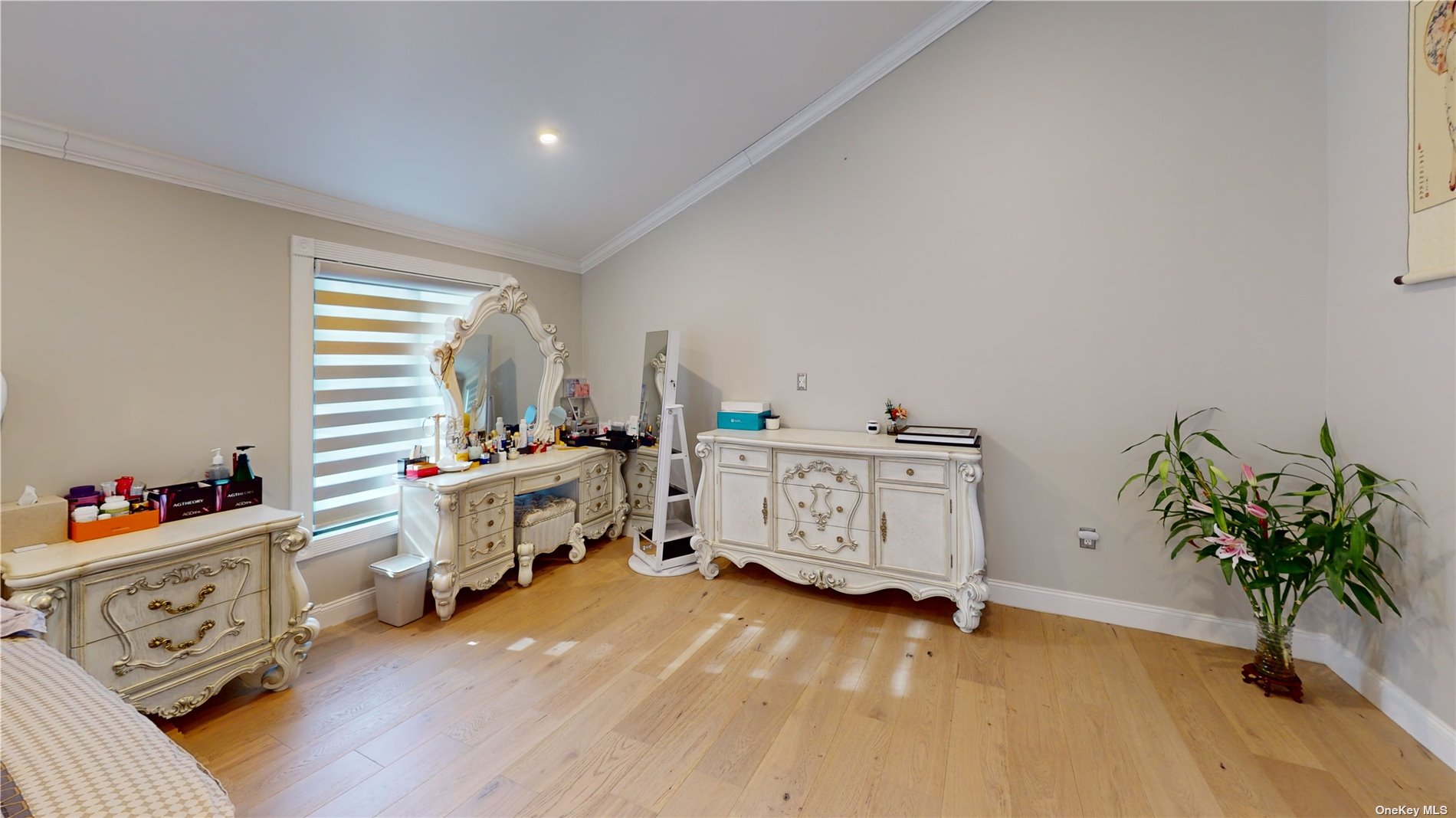 ;
;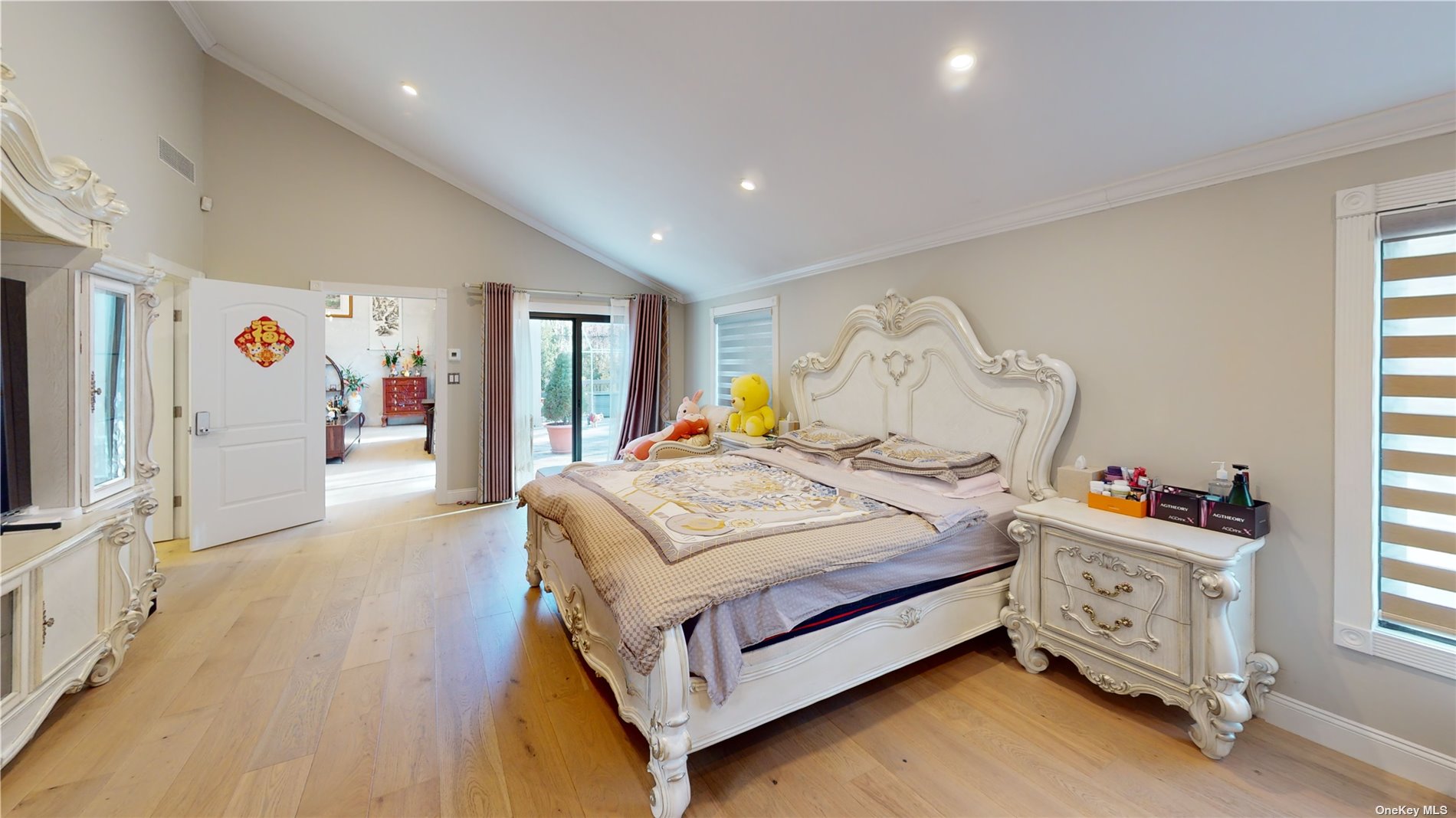 ;
;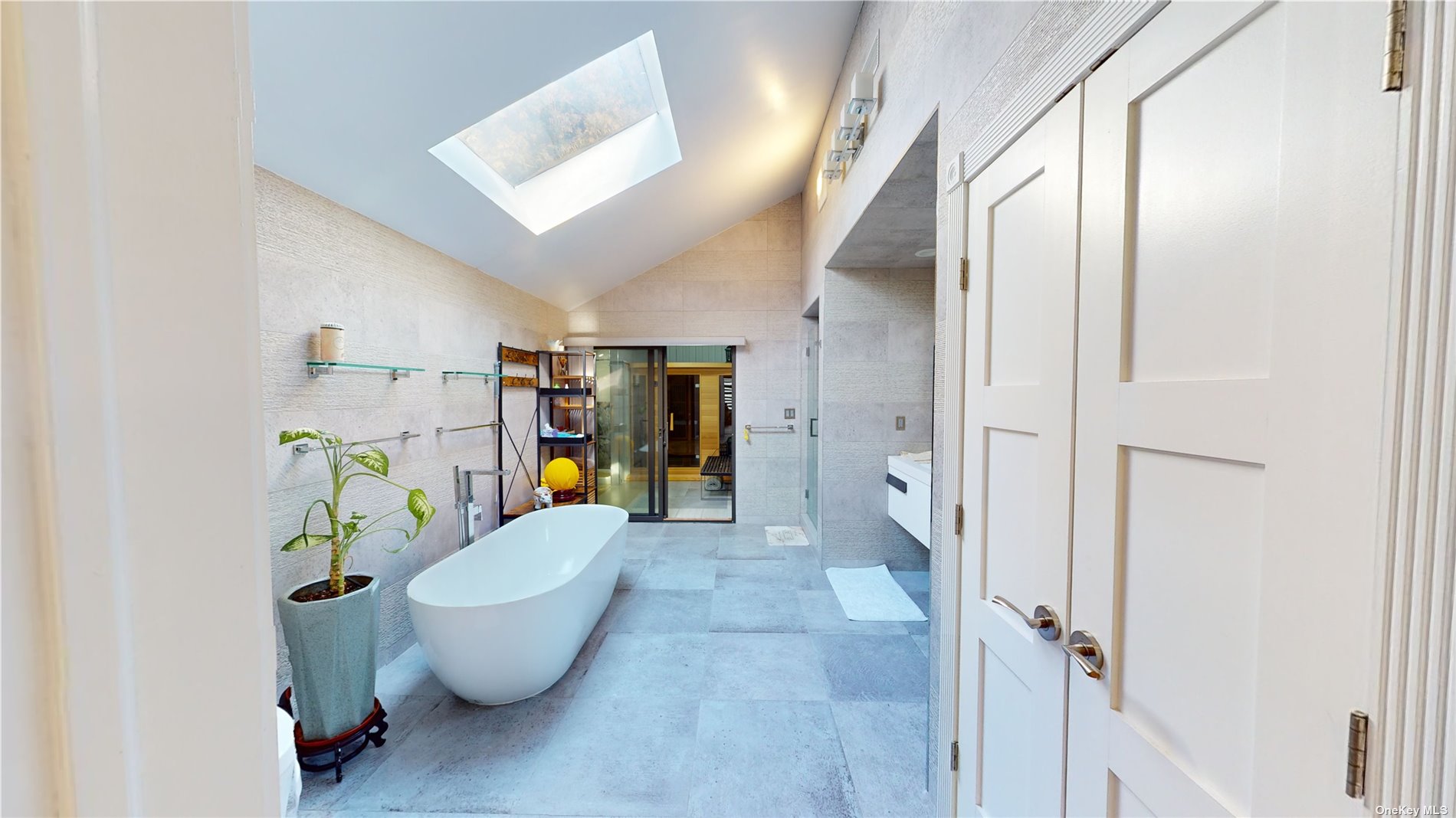 ;
;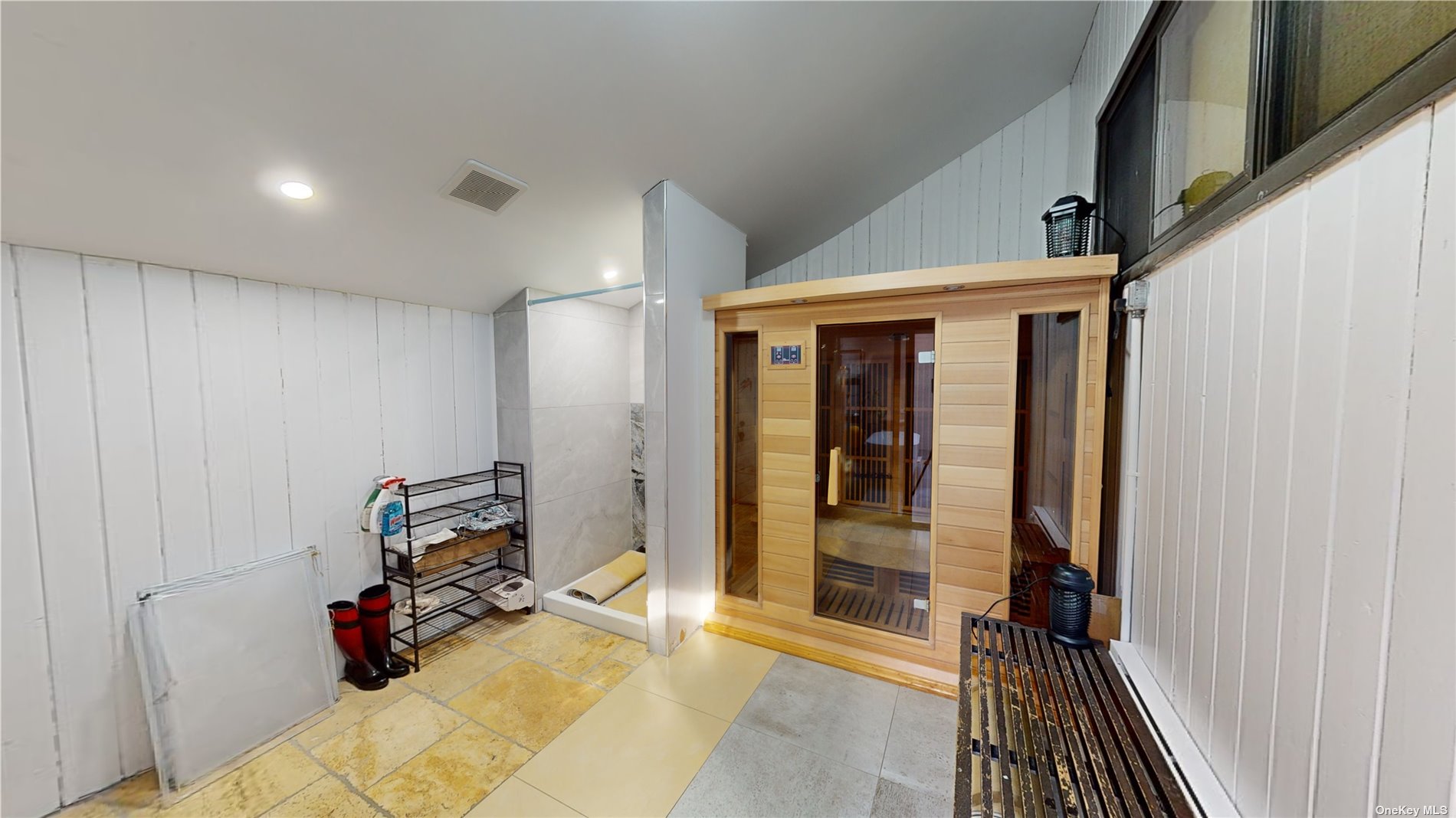 ;
;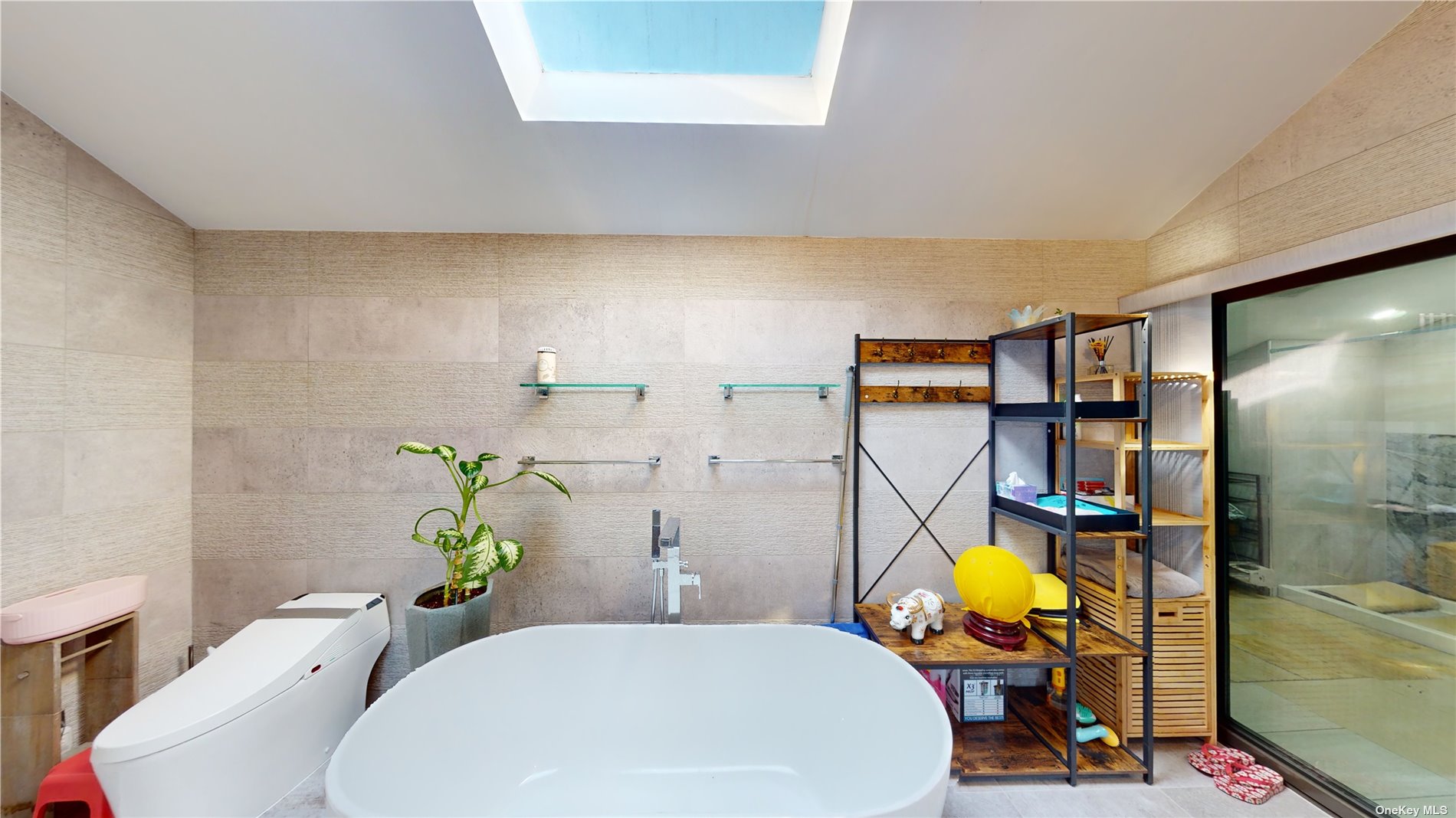 ;
;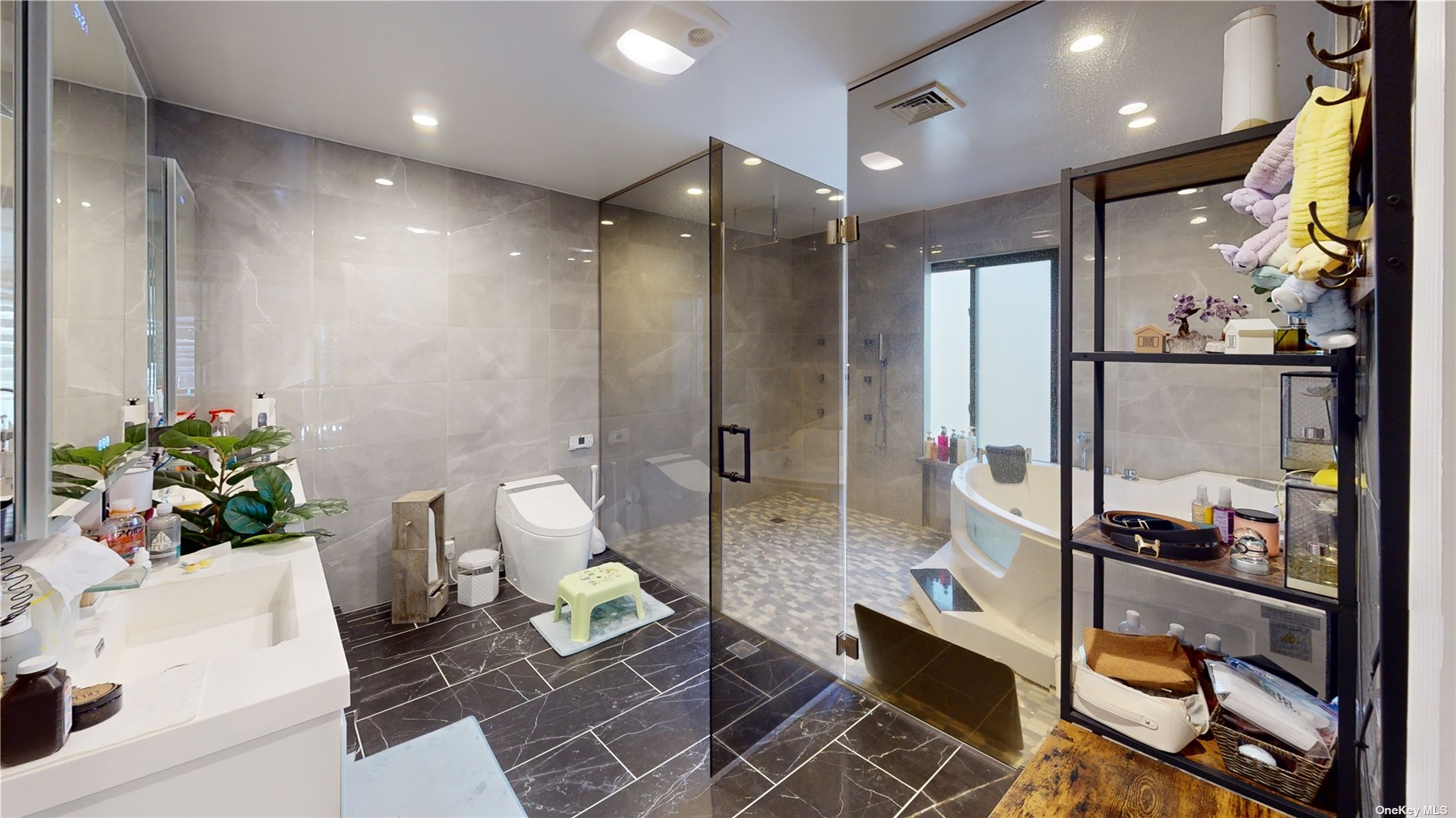 ;
;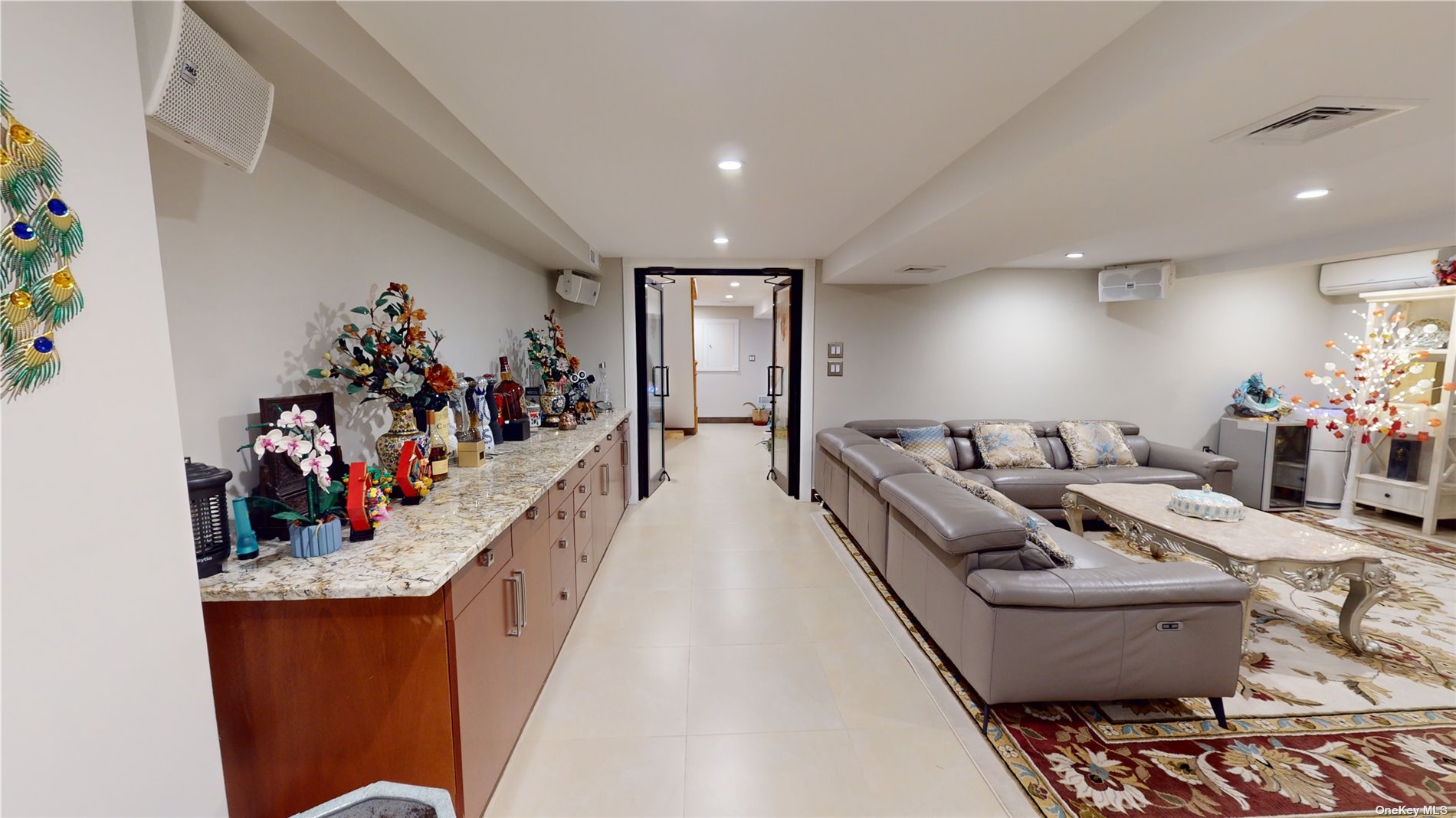 ;
;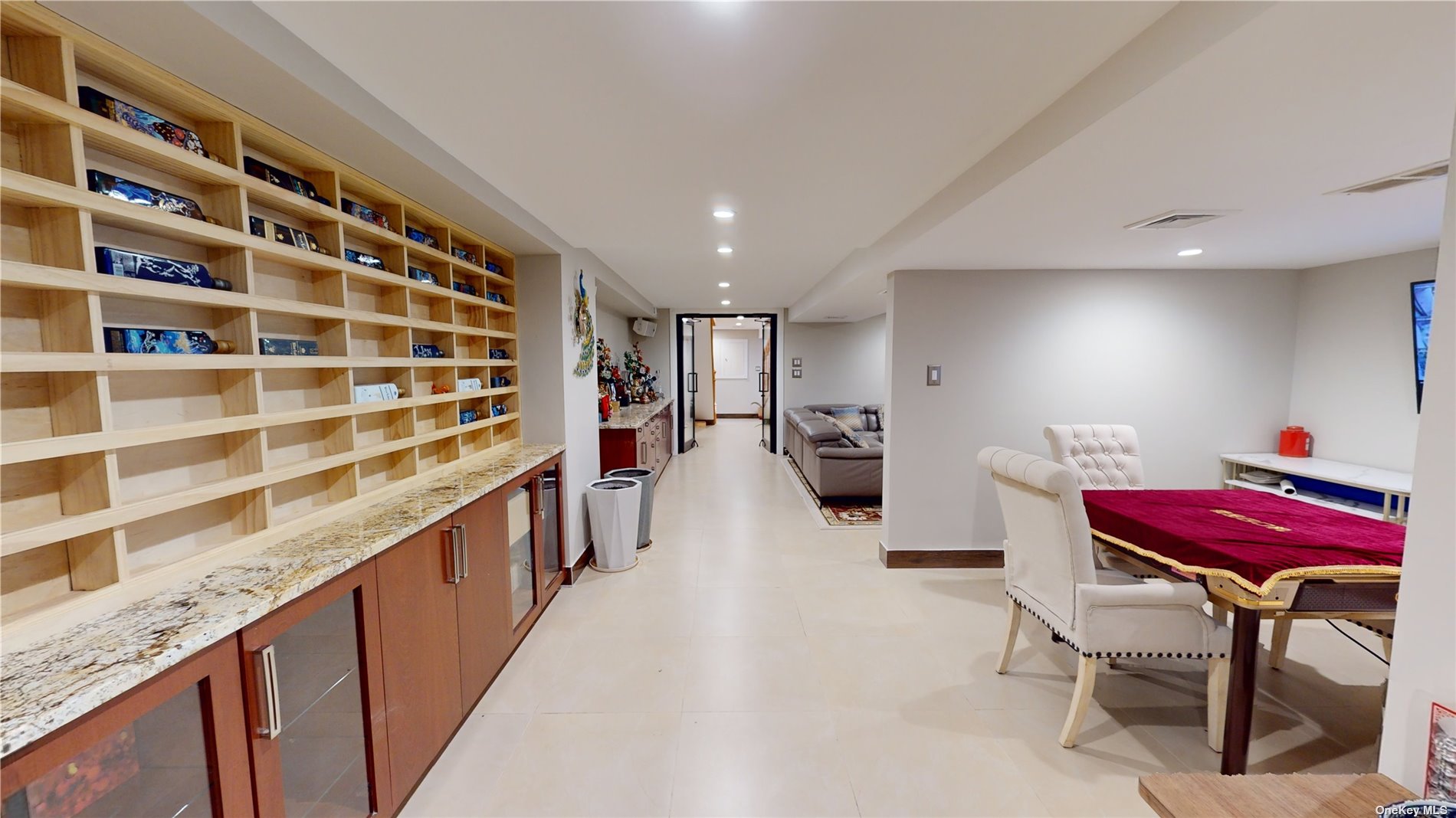 ;
;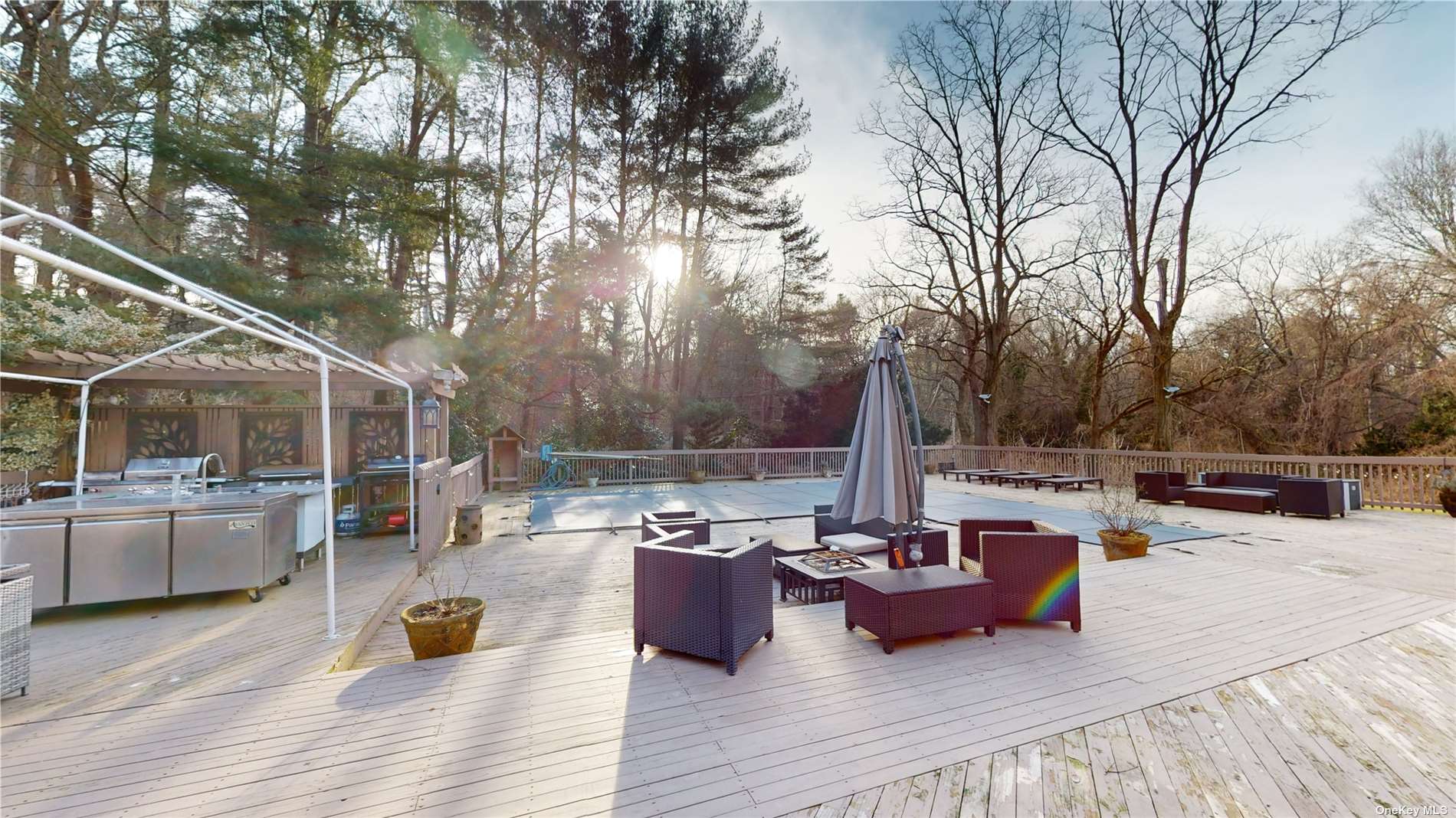 ;
;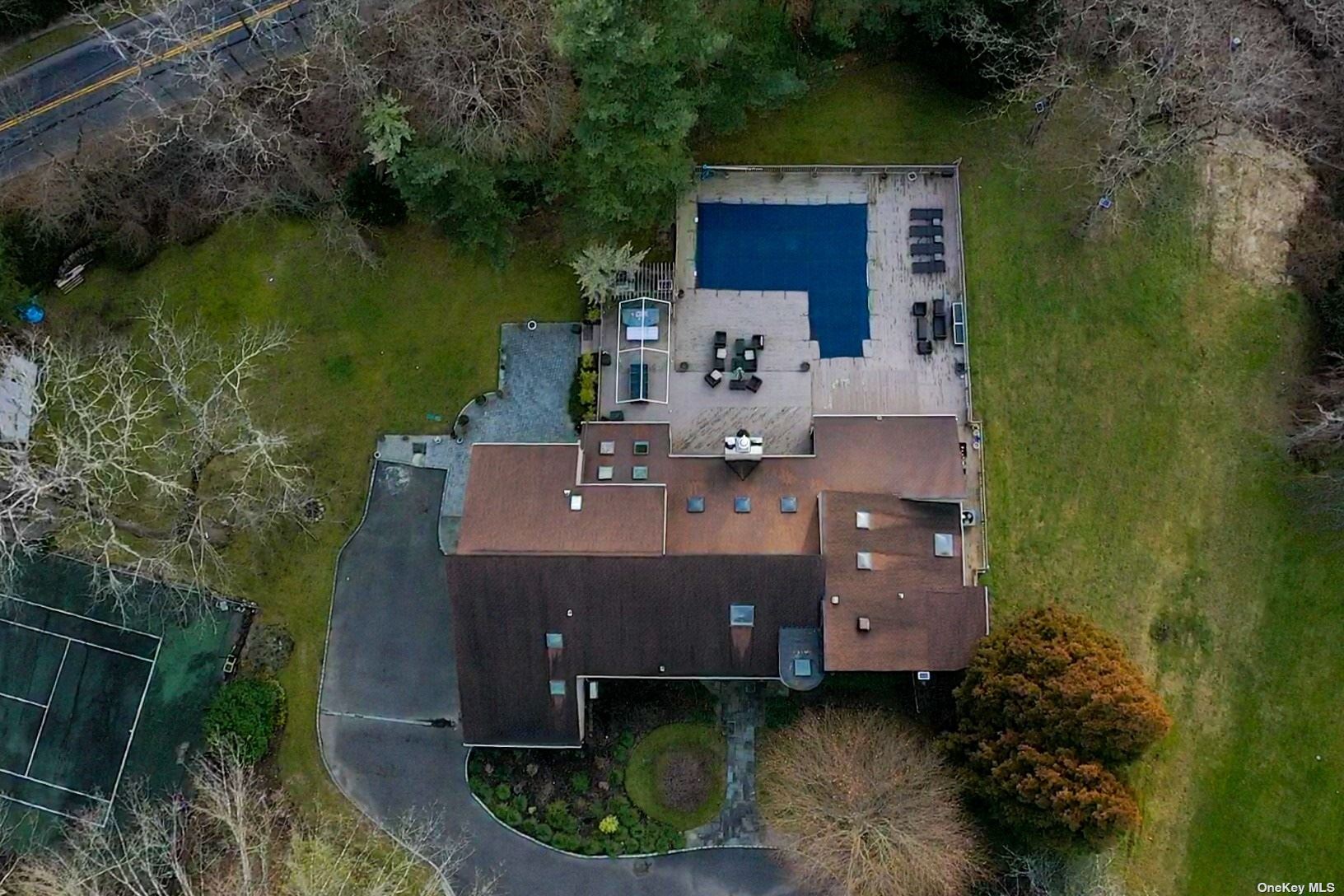 ;
;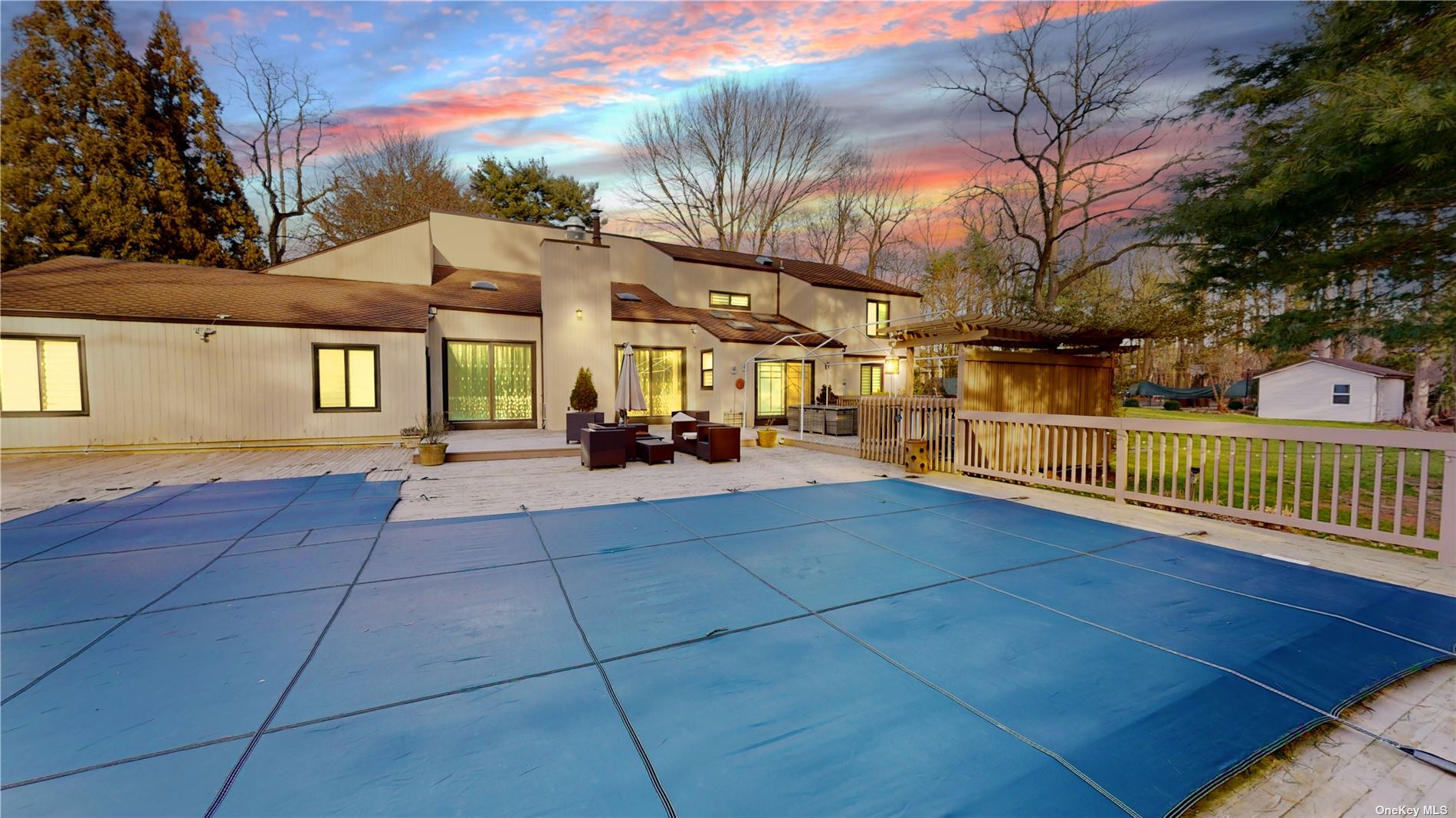 ;
;